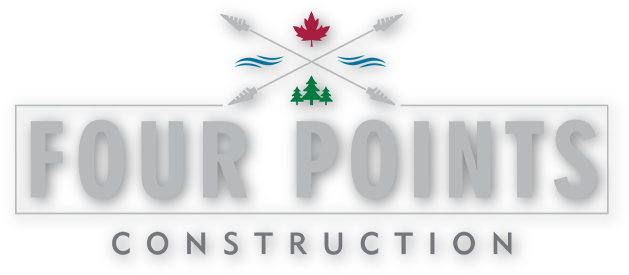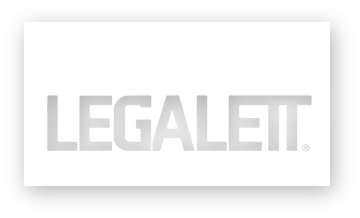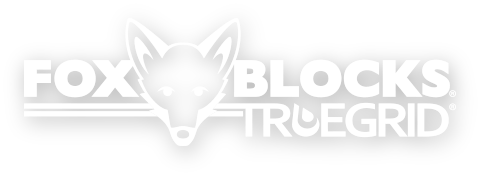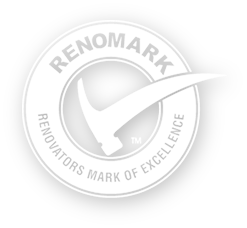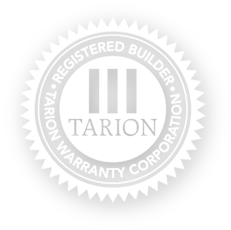OUR PROCESS
A little about how we work, for you.
Our Process
Four Points prides itself on the comprehensive service it provides for your construction project.
We know you have worked hard to reach this point, and have a vision for what you want. We will explore your building site, your vision and your goals with you from beginning to end.
We will share our expertise through the permitting process, the site preparation, foundation and construction, through to final landscaping. With the use of our heavy equipment division Birchview Excavation [link], we are able to better schedule and manage your landscaping, excavation, septic system and service installations.
Building from scratch or renovating what you have can be a stressful (but exciting!) time. Our processes will relieve much of the burden from your shoulders. From visualizing your project through 3D modelling, working through the permit process, quality construction with regular job cost reporting, to handing over the keys at final completion, we will be collaborative partners.
In our initial conversations, our goal is to understand your needs, vision, and budget and how Four Points can help you.
We will talk about our processes that make up the complete services we offer, as it is important that you are comfortable with how we work, and that mutual trust is developed.
We will ask you to put together a “wish list” of what you’d like to see in your project – photos are welcome! We’ll also ask you to forward us copies of your tax roll number and property survey (if you have one) or bring them to the site meeting that we’ll book.
We will send you a list of credible references.
During our first meeting, you will have a chance to meet with Matt or Tim on site to discuss your projects. They will further explore your needs, ideas, and budget, take pictures and measurements, and take notes of the main features of the site.
The goal of this meeting is to gather most of the information needed to explore your project further, get a broader picture of what you are envisioning, and to advise on budget expectations.
Next steps will be discussed in regards to preliminary design, and the budget structure (fixed price or cost-plus model). There is no charge for this meeting.
The preliminary design phase will provide you with a 3D modelling of the exterior and a basic floorplan, based on our discussions to date. A preliminary budget, accurate within 25%+/- will be generated, based on discussions with you on your preferences in finishes.
This will help you understand better where your budget expectations fit in. This is a fee-based service, and will be refunded if you move into the Design Completion stage.
Once you are happy with the 3D modelling, floorplan and preliminary budget, we will advance into the design completion phase.
Using the 3D model already generated, construction drawings will be created ready for permitting, engineering, and estimating. Minor changes can be accommodated at this stage, but major ones will require additional costs.
Once the final design is confirmed, we will be able to provide a more accurate detailed estimate.
When the final payment is made for this stage, you will receive three sets of construction drawings, and the final estimate with written scope of work.
The final estimate and proposal will include two stages. The first stage describes everything needed to erect and close in the dwelling – excavation, foundation, landscaping, site services, framing, basic/Code compliant rough ins, your choice of siding, windows, and roofing.
The second stage includes final interior finishes, and will be allowances, based on discussions about your preferences. We will set up a meeting with you to review the two-stage proposal and help you with any questions you have before signing the Building Contract.
Next steps include preparation and application for site plans, permits, variances (if needed), amendments and engineering required for municipal authorities. During this waiting period, you can start to decide on your interior finish choices, assisted by our estimator and (if requested) an interior designer. This is the fun part!
After the contract is signed and permits granted, we finally get to start building the project.
Four Points is in charge of all stages of construction, planning, managing and organizing throughout the entire construction process. We employ dedicated site supervisors and skilled craftsmen, hire fully insured and licensed sub-trades, and leave your job site clean and tidy at the end of each day. Great care is taken to plan advance ordering/booking of sub-trades and materials to maintain the project schedule.
If you have chosen a Cost-Plus budget structure, you will receive photographs, regular job cost reports and copies of all bills with your invoicing. If you have chosen a Fixed-Price budget structure you will receive photographs and regular milestone billings.
As the building is being constructed, you will continue to select and finalize interior finish choices, following the priority schedule provided by Four Points.
We base our company success on the satisfaction of each individual client during and at the completion of their project. At completion, we will set up a meeting to walk through and address any questions or concerns you have, do any paperwork required and ask for a testimonial. Your building contract describes Four Points comprehensive warranty and commitment to customer service.
Four Points offers after sales maintenance that may be needed or wanted – just because the job is done does not mean our services are.
Our company continues to grow, based on word of mouth and a great reputation for the “Four Points” we are known for – honesty, excellence, clarity and respect. Customer satisfaction is our number one goal- ensuring an exceptional customer experience while delivering an outstanding product.


